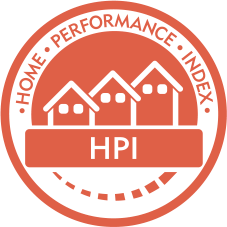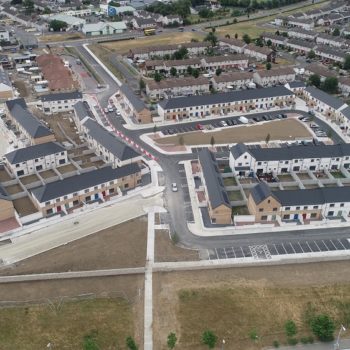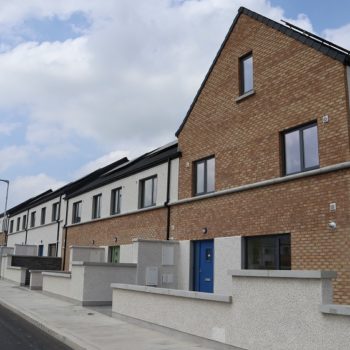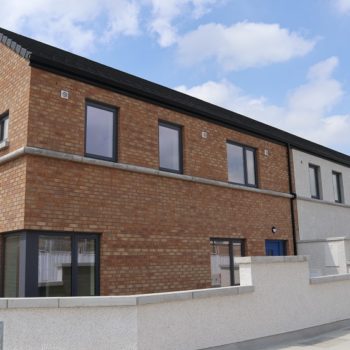Sheehy Skeffington,Tallaght, Co Dublin
Quick Facts
- Client – South Dublin County Council
- Contractor – Sisk
- Architects -Architecture Services Department, South Dublin Co.Co.
- Year of completion – 2018
- Type of development – 69 houses
Details
South Dublin Co. Co.
Sisk
Certified
90
Description
69 x 3 and 4 bedroom two storey homes with a density of 39 homes to the hectare. The scheme is located within 300m of the Luas tram line. All homes achieved an A2 BER rating (average 46kWh/m2/a) All homes achieved an air infiltration rate of less than 2m3/hr/m2@50Pa.
Costs
- The homes have been designed to have very low heating bills and energy bills due to BER A1 rating.
- The occupants should have much lower transport costs as should not need to own a car due to proximity of all services, amenities, and acccess to multiple alternative transport options.
Wellbeing
- The homes have a heat recovery ventilation system to ensure good indoor air quality at all times.
- The homes have been designed for excellent natural daylighting throughout.
- The homes have been designed to exceed minimum regulations for sound insulation.
- Very high performance windows ensure comfort in winter for occupants sitting in proximity.
- Homes achieved maximum score for walk ability enabling healthy life styles for occupants
Our Planet
- Re use of a brownfield site ensures that greenfield land is preserved for other uses such as wild life.
- Good densities means greater potential to improve local services and public transport.
- Homes have BER rating of A1 ensuring the lowest level of carbon emissions compared to typical Irish dwellings.
- Waste generation from construction site was carefully monitored with 95% diverted from landfill.
- The occupants should have very low carbon emissions from car transport due to excellent location and multiple transport options.



