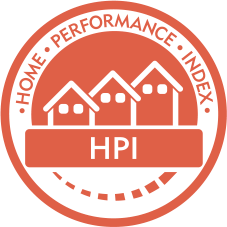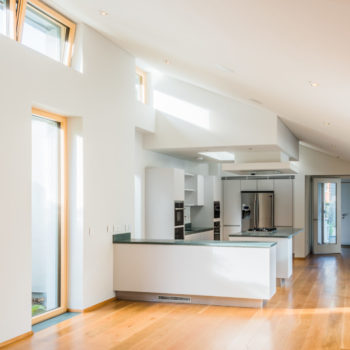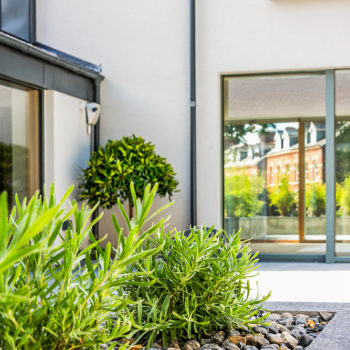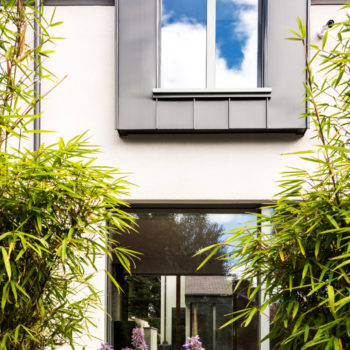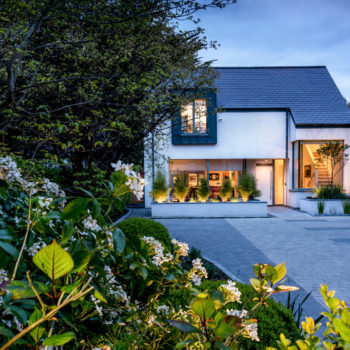Passive house at Wayside, Douglas Road, Cork
Quick Facts
- Contractor –
- Architects – Wain Morehead
- Year of completion – 2016
- Type of development – Single dwelling
Details
Passive House, Douglas Rd. Cork
Wain Moorehead Architects
Gold
1
Description
Key facts on the performance of the homes.
Costs
- The home has been designed to have extremely low heating bills, meeting the Passive House standard.
- Location should mean lower transportation costs.
- The home is comprehensively designed for possible mobility impairment.
- The home is provided with smart monitoring to allow easy control of energy.
- The home is provided with energy efficient A rated white goods.
Wellbeing
- The homes have a ventilation system to ensure good indoor air quality at all times.
- A monitoring system informs the occupiers of excessive levels of CO2
- The homes have been designed for excellent natural daylighting throughout.
- The home has been designed to avoid overheating in Summer.
- Very high performance windows ensure comfort in winter for occupants sitting in proximity.
Our Planet
- The development is designed to not contribute to flooding in the wider area.
- The home is designed to reduce water consumption by up to 80% compared with typical Irish dwellings
- The development has improved the ecological value of the site by increasing the number of plant species.
- Home has a BER rating of A1 meeting the highest level of energy efficiency for Irish dwellings of less than 25kWh/sqm/anum and meets the Near Zero Energy Building Standard.
- The ecological footprint embodied in the materials used for the construction of the home was assessed.
