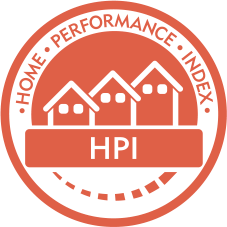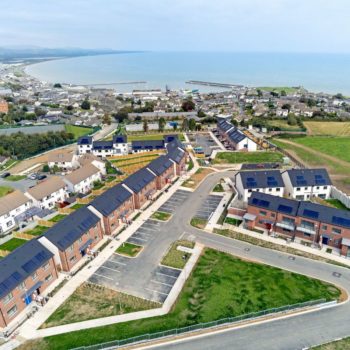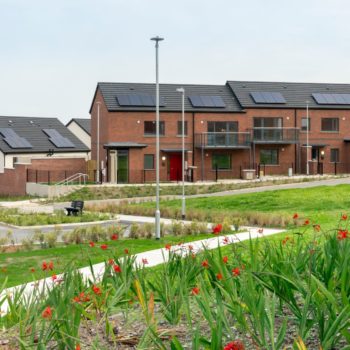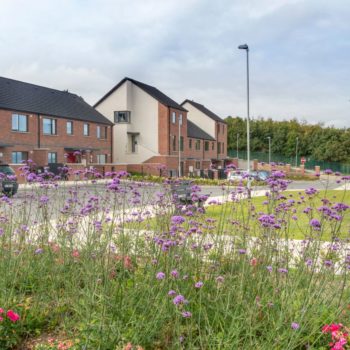Convent Lands – Wicklow
Quick Facts
- Client – NDFA
- Contractor – Sisk
- Architects – JNP Architects
- Year of completion – 2020
- Type of development – 51 houses and apartments
Details
Sisk Convent Lands PPP2
SISK and NDFA
Silver
Sept 2020
51
Description
51 Homes including 1 bedroom apartments, 2 bedroom duplexes and 3 bedroom terraced and semi – detached units with a density of 24 homes to the hectare. The scheme is located within 300m of the bus line and within the town centre of Wicklow town. All homes achieved an A2 BER rating (average 42kWh/m2/a). All homes were designed to significantly reduce heat loss through thermal bridging at junctions.
Costs
- Low heating costs due to careful design of form, insulation and junctions.
- Low costs associated with transport due to location
- Post Occupancy Evaluation feedback to be provided after 12 months of occupancy to further reduce costs
Wellbeing
- Commissioned ventilation system provided to ensure good indoor air quality.
- Excellent levels of natural lighting.
- Excellent levels of sound proofing from neighboring dwellings.
Our Planet
- Low carbon A2 rated homes.(average 42kWh/m2/a)
- All site construction waste was recorded
- Good location reduces carbon footprint for personal transport.
- Main site supervisor has carried out NZEB training



