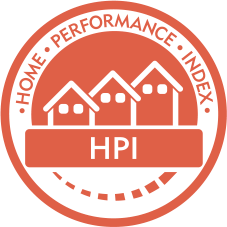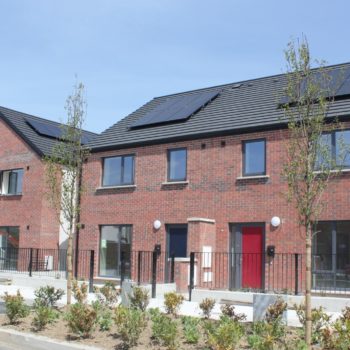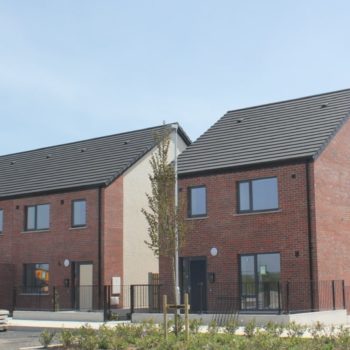Dunleer – Co. Louth
Quick Facts
• Client – NDFA
• Contractor – Sisk
• Architects – JNP Architects
• Year of completion – 2020
• Type of development – 80 terraced houses and accessible units
Details
Sisk Dunleer PPP5
SISK and NDFA
Certified
Sept 2020
80
Description
80 Homes including 3 and 4 bedrooms terraced and accessible units with a density of 22 homes to the hectare. The scheme is located within 150m of the bus line and is within the town centre of Dunleer. All homes achieved an A2 BER rating (average 47kWh/m2/a). All homes were designed to significantly reduce heat loss through thermal bridging at junctions.
Costs
• Low space heating costs due to careful design of form, insulation and junctions.
• Low water heating costs due to careful selection of low flow and low flush sanitary appliances.
• Reduced electrical costs due to Solar PV install
• Reduced transport costs due to location and amenities, shops and schools all within a 5 minute walk.
Wellbeing
• Commissioned ventilation system provided to ensure good indoor air quality.
• Excellent levels of natural lighting.
• Excellent levels of sound proofing from neighbouring dwellings.
• Play area included within the overall landscaping
Our Planet
• Low carbon A2 rated homes.(average 47kWh/m2/a)
• Main site supervisor has carried out NZEB training
• Renewable energy produced on-site with the solar PV reducing the load on the national grid.


